EUDAIMONIA: Future Assisted Living
Submission: International Interior Design Award (IIDA) Student Competition 2023 - Team Entry
Team: Aida Zahwa Efendi, Putu Nadya Iswaridewi, Zefanya Regita Kristiani, M. Ichsan Alansyari A.
Location: Austin, Texas; Area: 14,418 sq ft
Assisted living facilities are constructed and designed for residents with varying levels of required personal and medical care: A resident may need assistance with managing their medication, getting dressed or bathed, have general health-related issues, or are seeking personal connection. Facilities such as this assist with daily life requirements, as well as provide a homeful setting through private suites and shared amenities. The overarching goal should be to promote independence and offer a sense of security for both the resident and family.
A newly constructed assisted living facility in Austin, Texas, will be completed in the fall of 2023. The residents will have a bedroom suite as well as access to communal dining and shared amenities. Resident needs will vary—some may require physical assistance with bathing, dressing, eating, and walking, while others may have memory impairments (e.g. Alzheimer’s, dementia) or medical conditions (e.g. diabetes, heart disease, depression) that may require additional monitoring and/or assistance.





The entrance and receptionist are a place to welcome the arrival of new elderly and elderly guests. The entrance is equipped with waiting seats on the right and left. There is a Eudaimonia Assisted Living logo on the reception wall panel. The windows use black window film finishes to aim the HIPAA Privacy Rule for elderly safety. The room is warm, so guests feel 'welcomed' into assisted living.
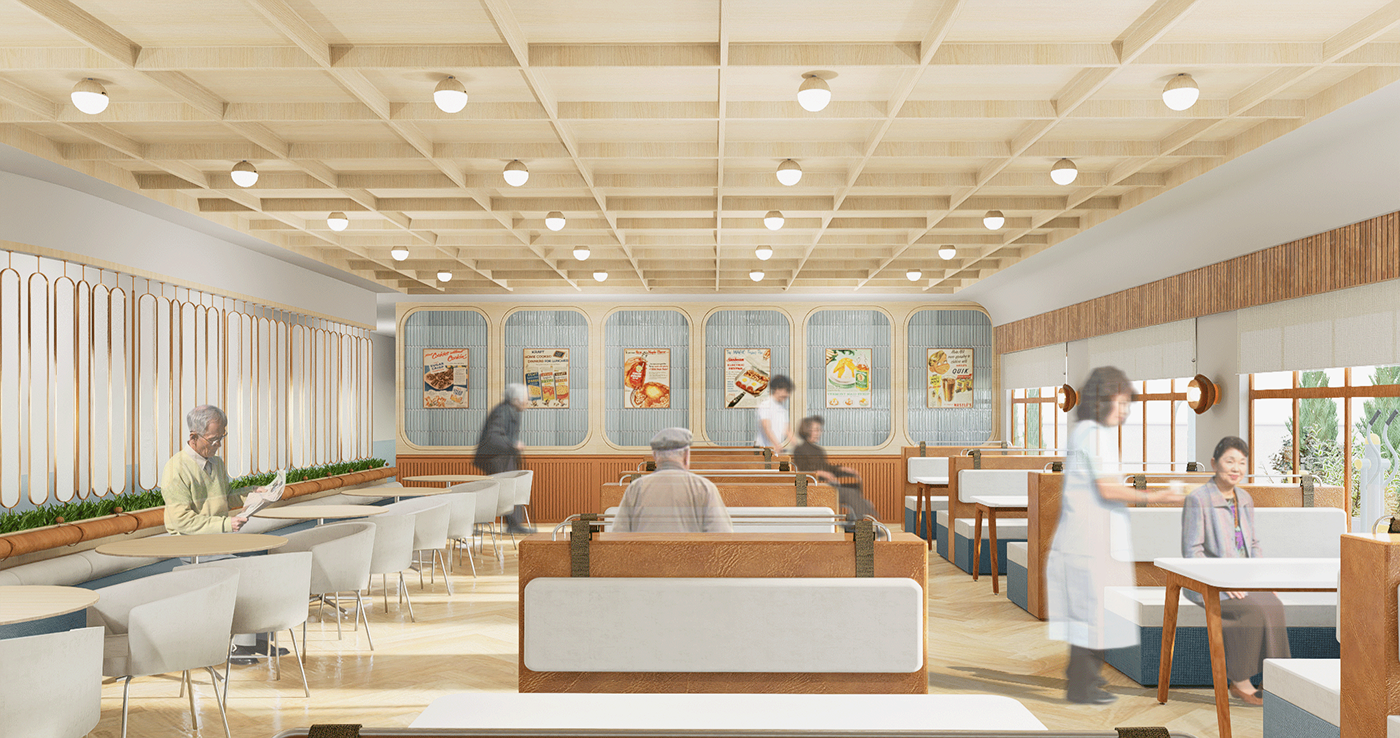
The dining area features a variety of seating groups. A partition for the area faces the corridor and the receptionist to give a sense of privacy. Two linear paths meet ADA Wheelchair Requirement standard for elderly or staff traffic. The dining area window faces the garden directly so they can enjoy the green environment while eating food and chatting.

The dining area applies the concept of an open kitchen equipped with a 'tray' so that the elderly can serve independently. In addition, using an open kitchen aims to provide sensory therapy for the elderly through the sense of smell to arouse their appetite. There is also a pantry for brewing drinks and a sink for washing hands.

This lounge has an open-plan concept and is equipped with a multipurpose mini-stage. Either formal or non-formal events, both can use the lounge. The lounge is also designed with speakers around the room, creating an indoor soundscape. A moveable TV facility is intended so the elderly can adjust the positioning.

The patio facilitates the elderly to socialize. The chairs that make up the 'circle group' are designed to familiarize the elderly who are relaxing. The chair uses wood material resistant to weather changes outside the room.
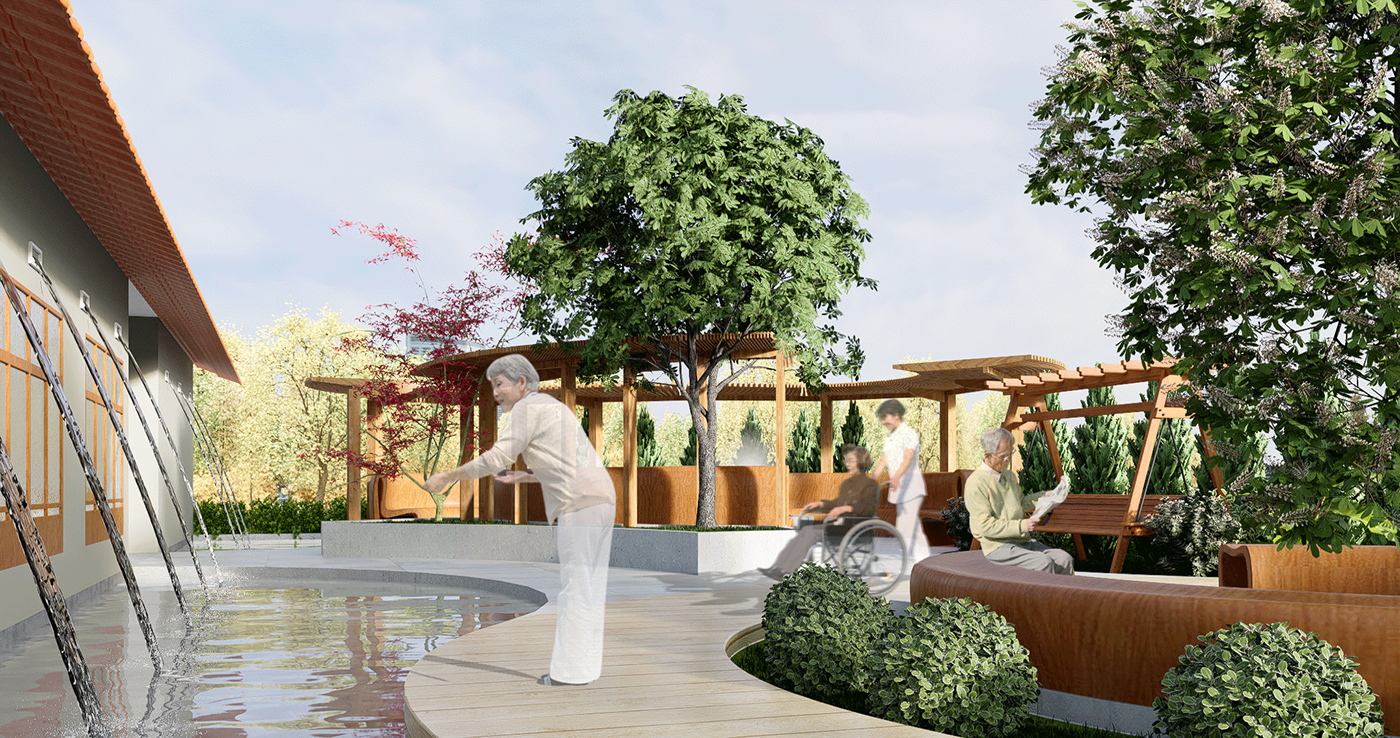
The garden offers many activities for the elderly. The elderly can care for the plants, feed the fish, take a leisurely walk, or chat. The garden maximizes the green environment so that the elderly can enjoy the fresh air with beautiful scenery even though they live in the city.

The outdoor gym provides a new sports experience for the elderly. This equipment is the basis of exercise so that it can be done by the elderly independently. In addition to gym equipment, the elderly can walk or run on the jogging track around the outdoor gym.
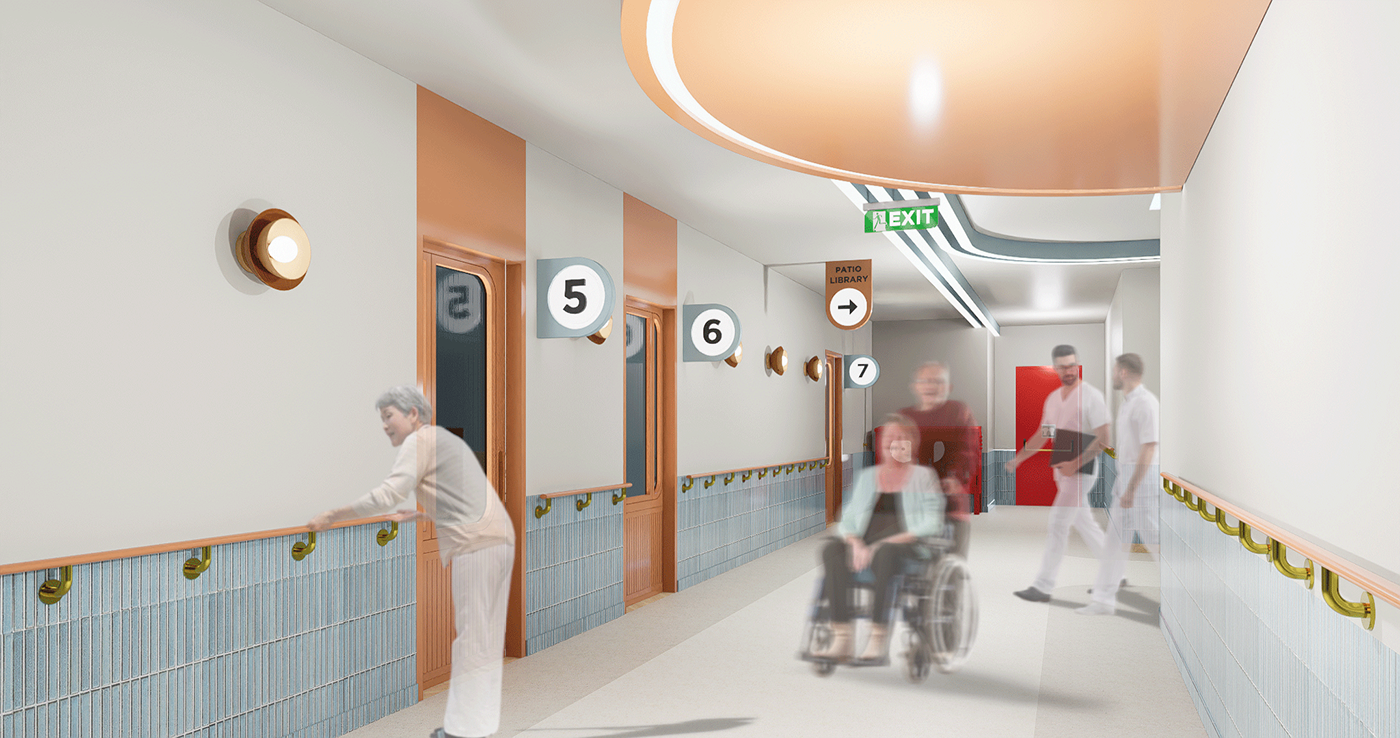
This corridor is equipped with handrails on the walls and is ADA-standard. The corridor also has wayfinding on the ceiling. Each resident suite door has a room number signage that can be read while in the corridor.
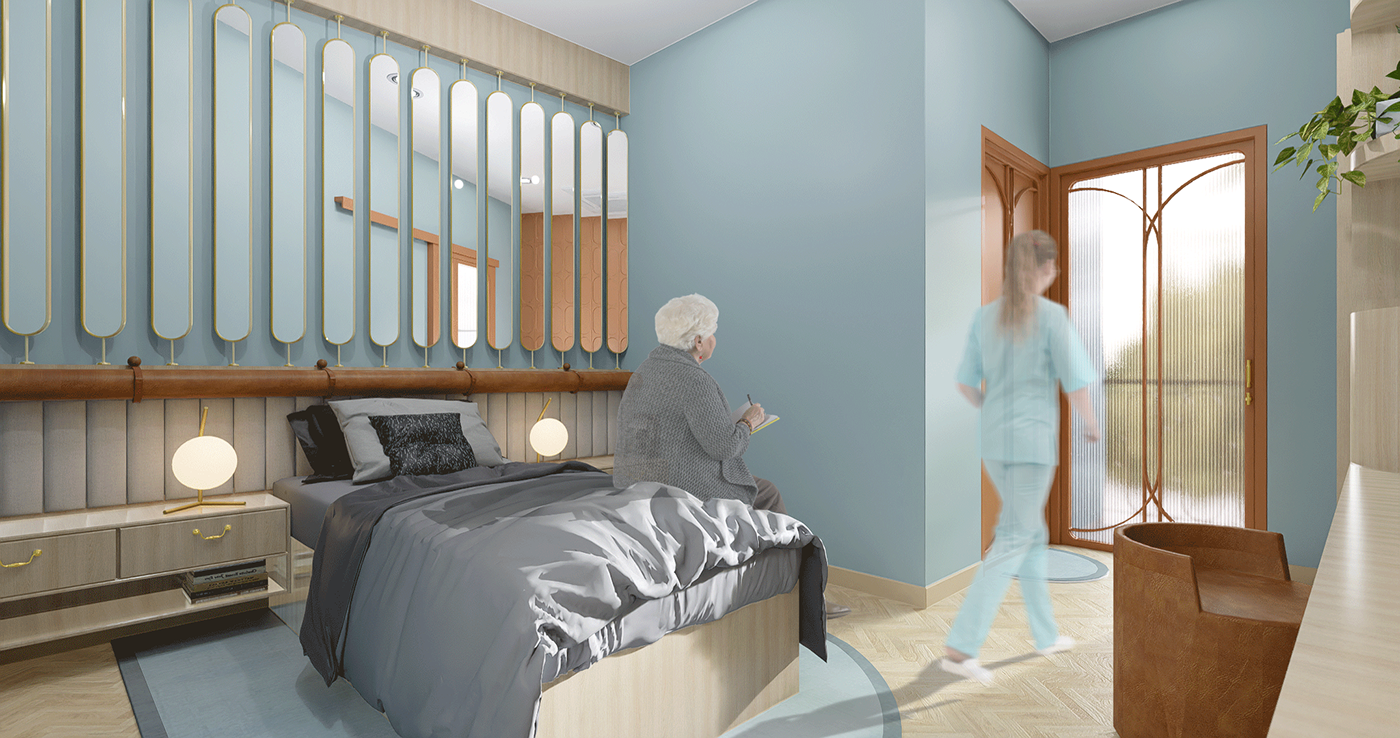
The bedroom is equipped with a bed, nightstands, wardrobes, workstations, and bathrooms with ADA standards. The bedroom door uses a sliding door to make it easier for the elderly movement and have flexibility.

Each elderly bedroom has a balcony for their intrapersonal space. Each bedroom is also located next to each other allowing the elderly to lose their privacy. The walls are equipped with acoustic panels to muffle sound from the inside out or vice versa.

This workspace can accommodate ten workers (including physicians, caregivers, and therapists). The print area is strategically located in storage that all can reach. Those walls also use acoustic wall panels to reduce the noise of the office atmosphere.
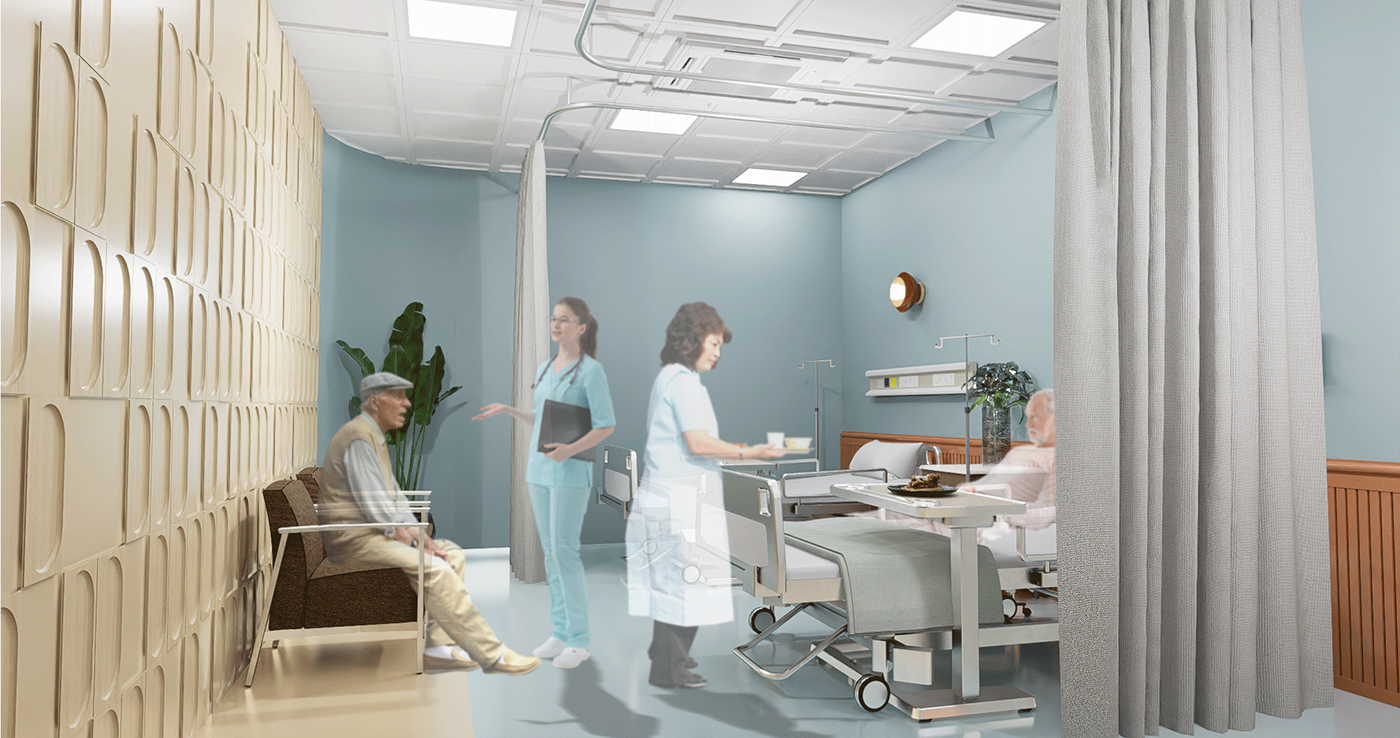
Medication & RN Room serves as first aid for the health of the elderly in this residence. This room provides two beds for patients and one waiting chair with two seats. There are curtains for privacy barriers between patients and the walls of this room use acoustic panels.

Medication & RN Room serves as first aid for the health of the elderly in this residence. Ideally, this room should have a complete stock of medicines and a doctor on guard. This area is a particular area for patient consultation with the attending physician.
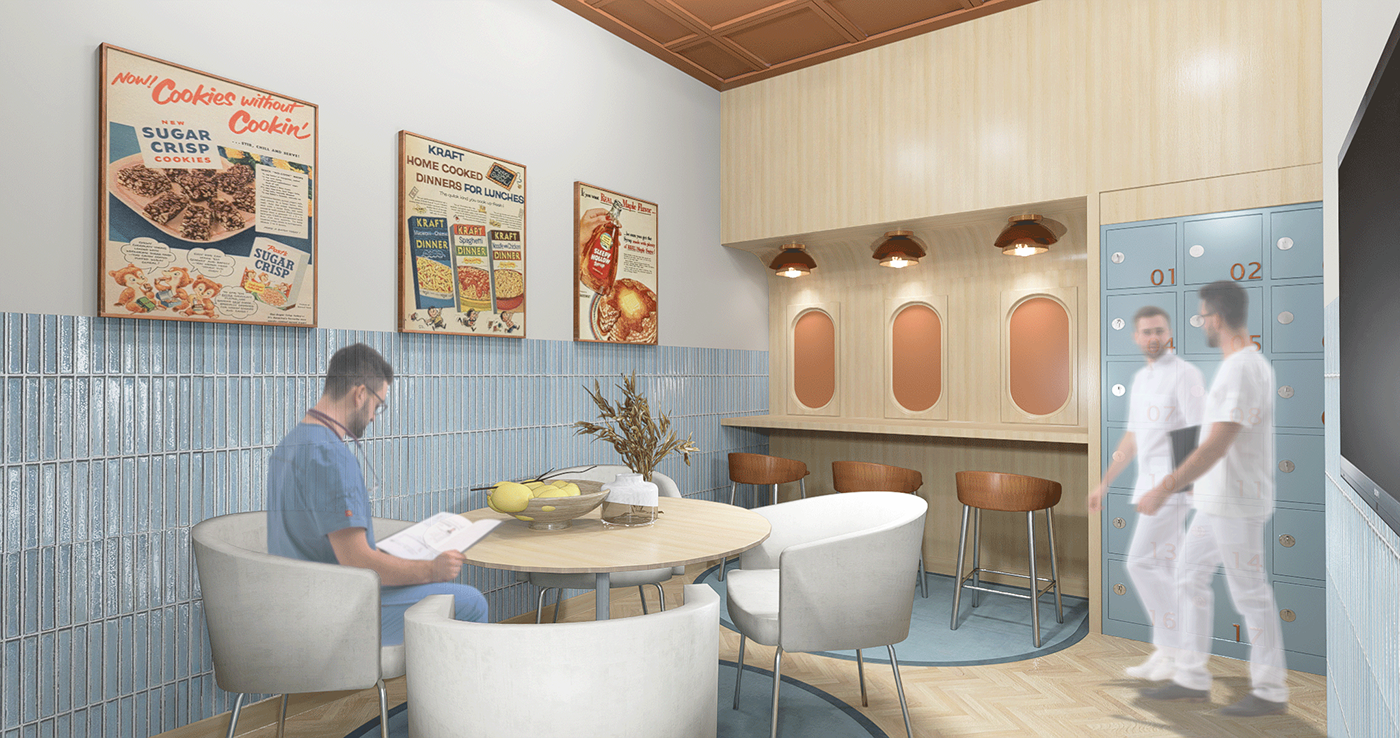
The staff lounge is a place for staff to rest alone and in groups. The area features furniture for making brewed drinks or putting snacks. There is also a TV to relax. The lockers in this room serve to store the staff's personal belongings.

The staff lounge is equipped with tiered seating to chit and chat between staff. This area uses acoustic panels on the walls so that the loud sound from the lounge does not leak outside the room.




